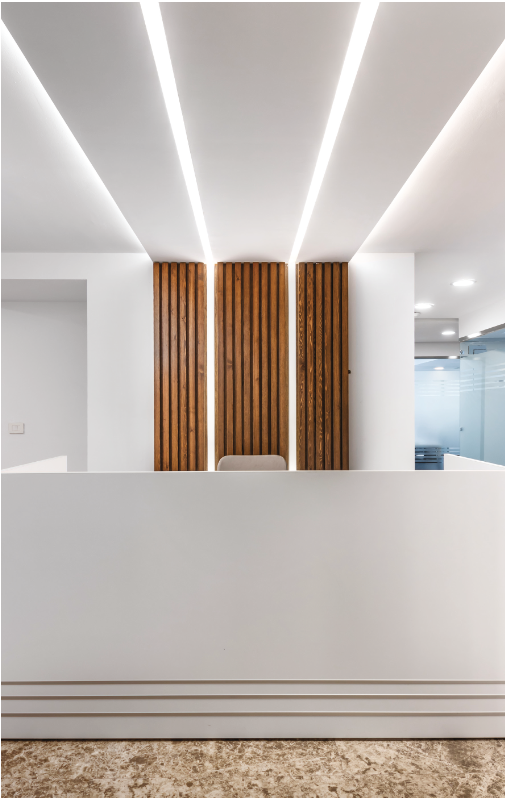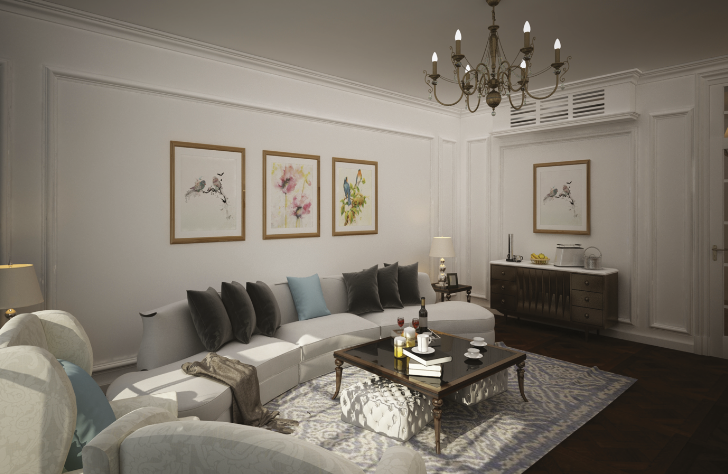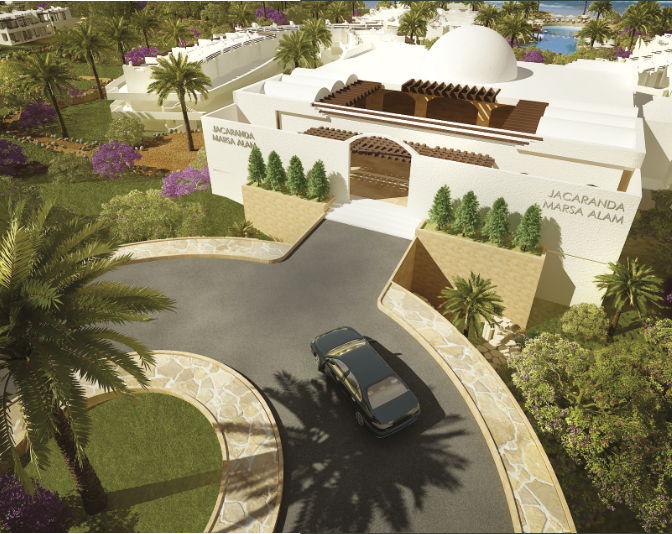Previous slide
Next slide
Previous slide
Next slide
NRHD Nerhado Pharmaceutical factory 6th of October Industrial Zone
The project is a 120 MM pharmaceutical factory to be erected in a challenging period of time. Dynamics scope was the design and construction for the VIP areas, as well as face-lifting the entire Factory Facades. The main entrance double height, floor to ceiling marble cladding was a challenge in that project. As well as the wooden cladding all over the Chairman and CEO offices.
Project: NRHD Nerhado Pharmaceutical factory 6th of October Industrial Zone
Client: Nerhado Pharmaceuticals
Year: 2015
Area: 1000 m2
Project budget: 1.5 MM
Scope: Fit Outs, Finishing



